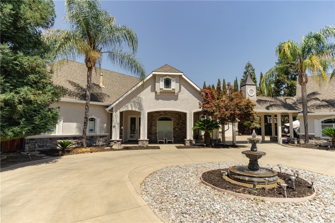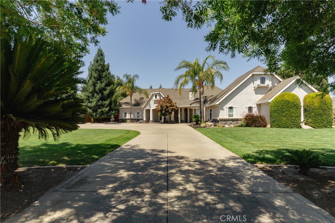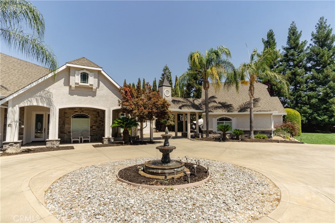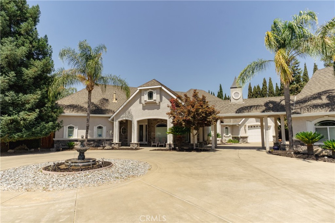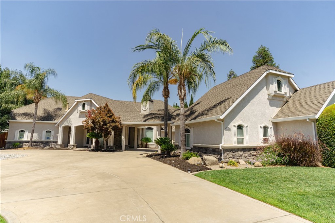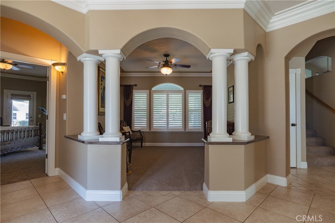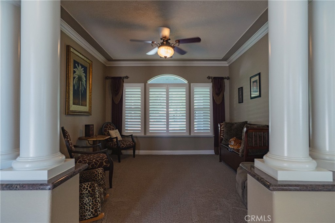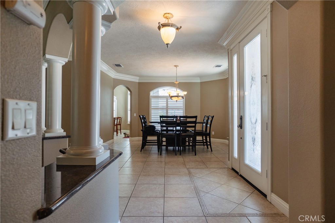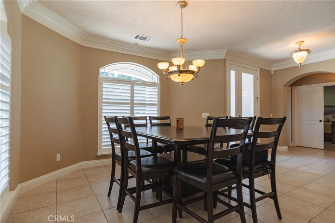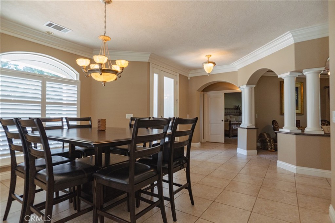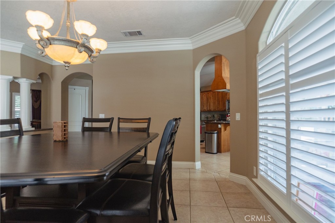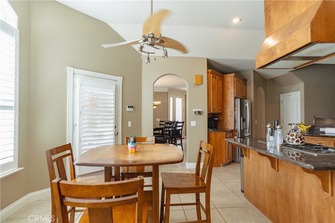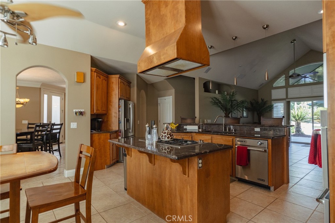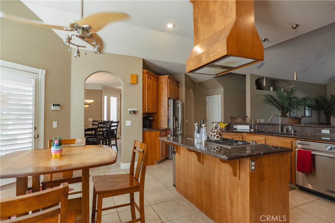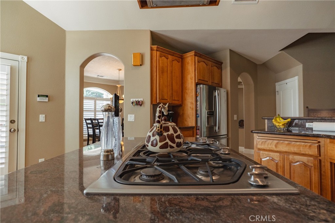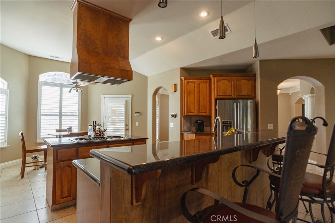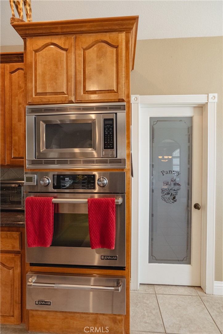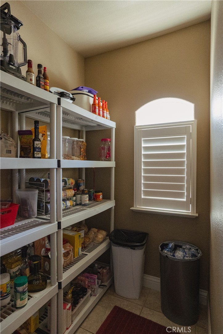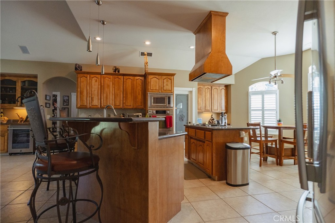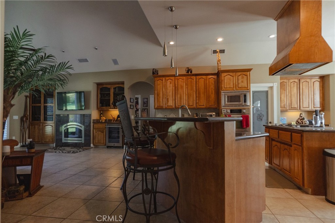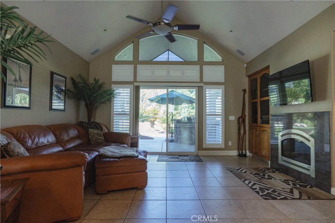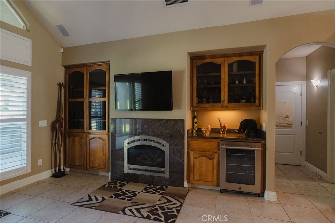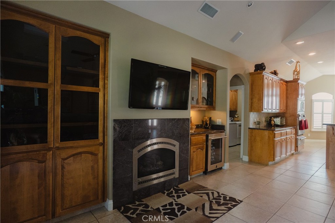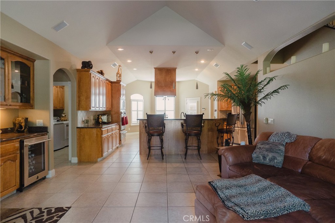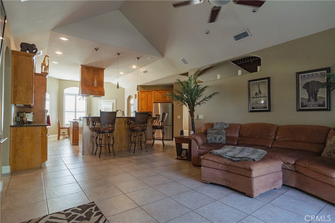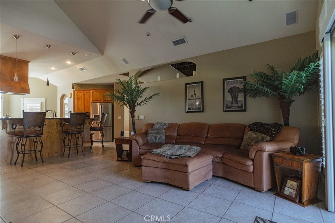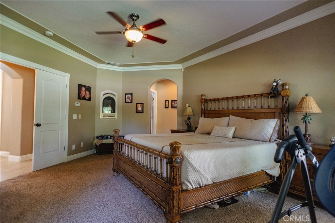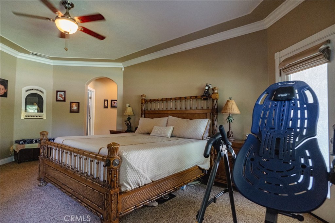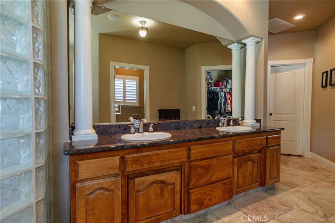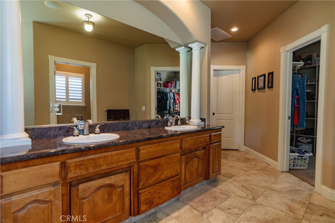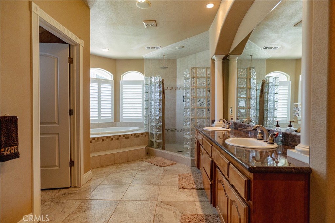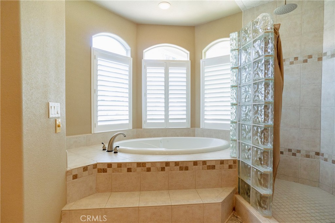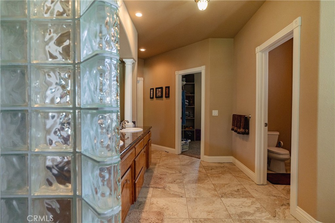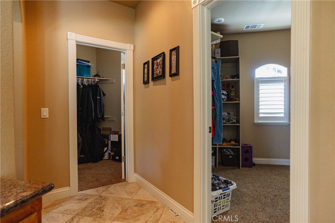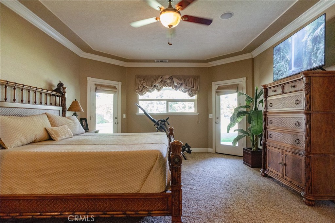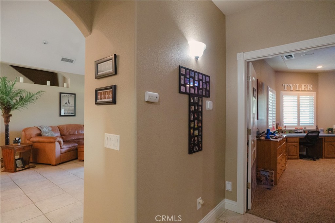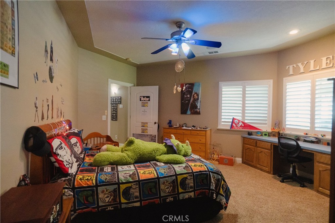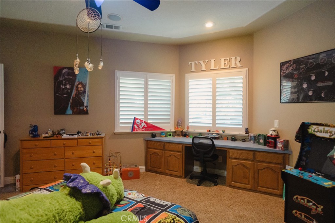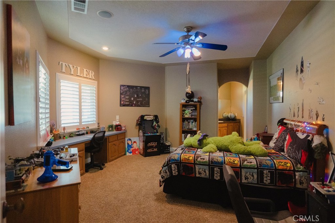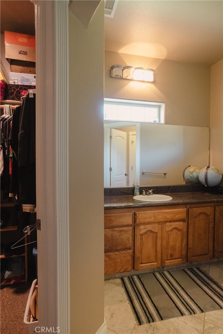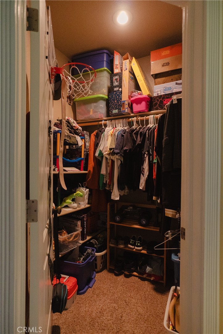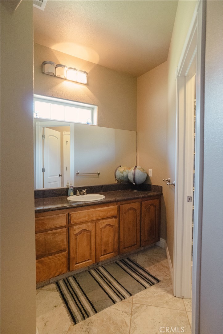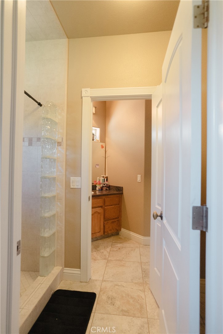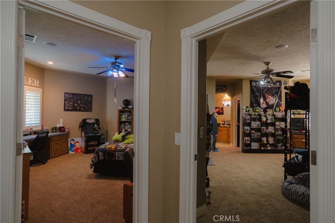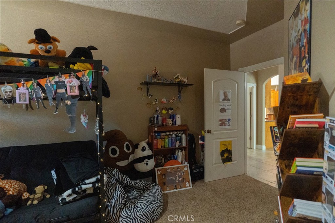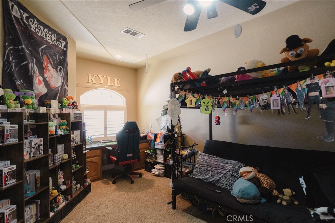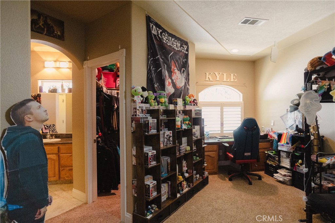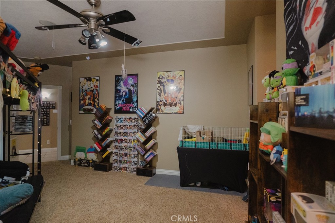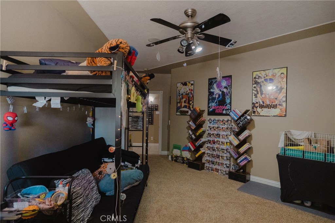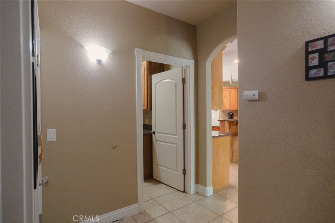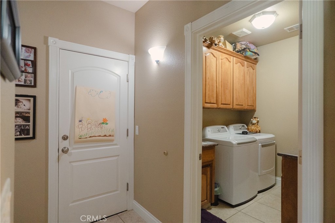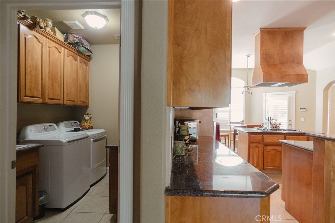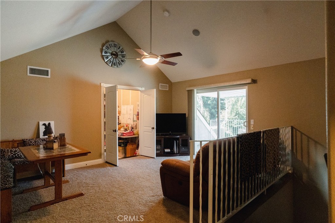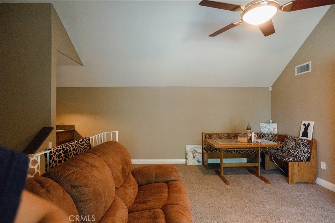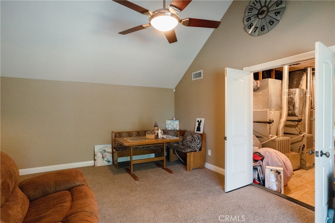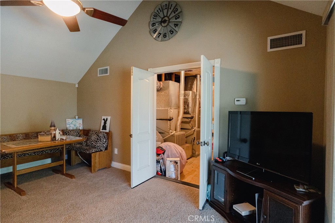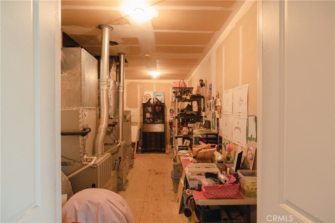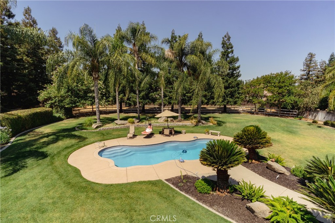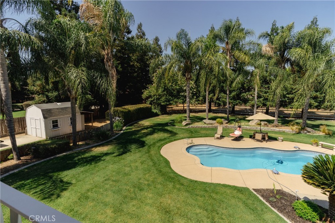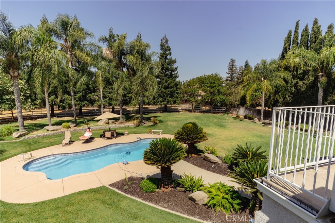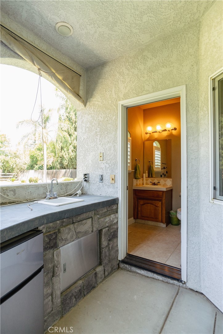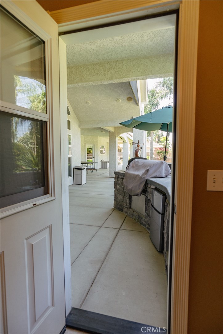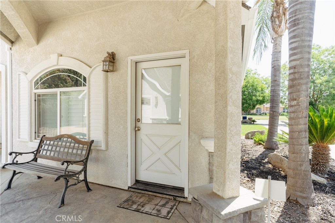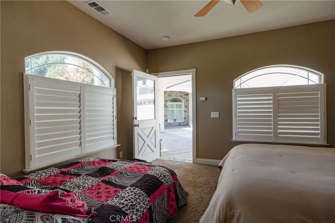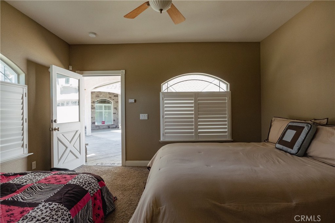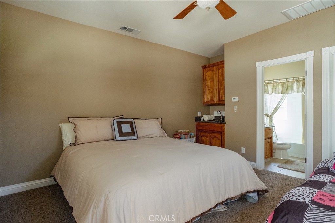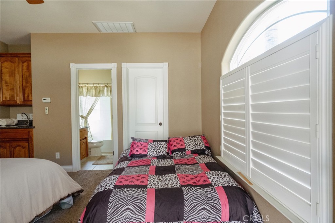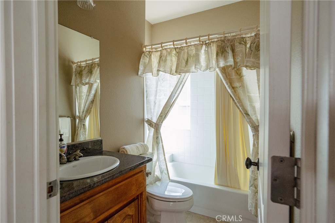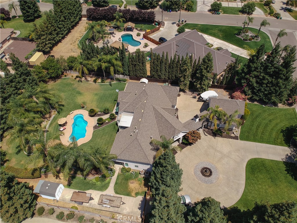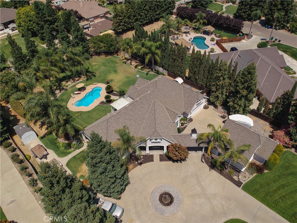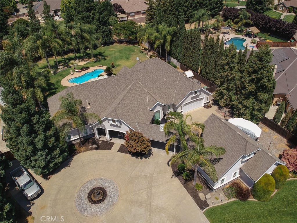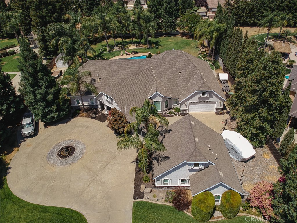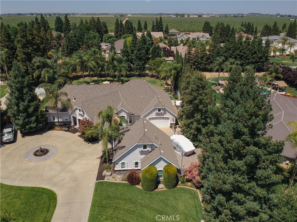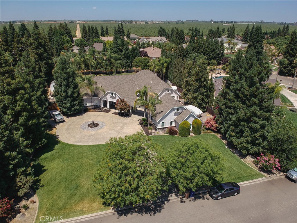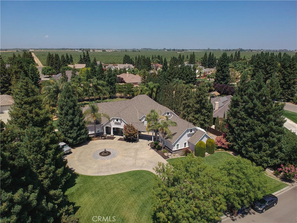| Create Account |
| Login |
| Home |
| Buying |
| Selling |
| About |
|
Contact
|
| Create Account | Login |


Photo Gallery










































































$1,150,000
2253 Dyllan Ave
Atwater, CA 95301
Get DirectionsSchedule a Tour
Contact Info
Exceptional McSwain property all nestled on a one-acre lot in a quiet, sought-after neighborhood of Atwater. This expansive estate has a main residence with 4 bedrooms and 3 full baths, 2 half baths, guest quarters, and resort-style outdoor living. Step through the grand 8-foot entrance into a home that boasts custom craftsmanship throughout, including crown molding, tile flooring, plantation shutters, and a seamless open-concept layout. Entertain in style with formal dining and living areas, a spacious family room with a gas fireplace, wet bar, wine fridge, and built-in cabinetry-all opening to a large covered patio with surround sound and a park-like backyard. The kitchen features vaulted ceilings, granite countertops, a center island with a 5-burner gas cooktop, Jenn-Air stainless appliances, an oversized walk-in pantry, and a breakfast nook with plenty of natural light. The primary suite is a true retreat, complete with patio access, a giant walk-in closet, and a spa-like bathroom with a jetted tub, granite walk-in double rain shower, and dual vanities. Additional bedrooms include a Jack & Jill setup, oversized closets, and even a versatile fourth bedroom that can function as a loft or game room with its own vaulted ceiling and attic storage. The detached guest unit features a private entrance, full bathroom, granite sink, walk-in closet, and dedicated water heater. Step outdoors to your personal oasis-complete with an inground fiberglass pool, stamped concrete, mature landscaping palms, and a fully equipped outdoor kitchen with BBQ, fridge, and stove. Additional amenities include RV/boat parking with hookups, a large circular driveway, two HVAC units, and ample storage via a shed. Don't miss this rare opportunity - all in a prime location just minutes from Atwater shopping, schools, and freeway access.
The data relating to real estate for sale on this web site comes in part from the Internet Data eXchange (IDX) of the Multiple Listing Service. Real estate listings are marked with the IDX logo and detailed information about them includes the name of the listing broker and the name of the listing agent. The information being provided is for consumers' personal, non-commercial use and may not be used for any purpose other than to identify prospective properties consumer may be interested in purchasing. Information herein deemed reliable but not guaranteed, representations are approximate, individual verification recommended.
Copyright © 2025 London Properties, Ltd. All rights reserved.

